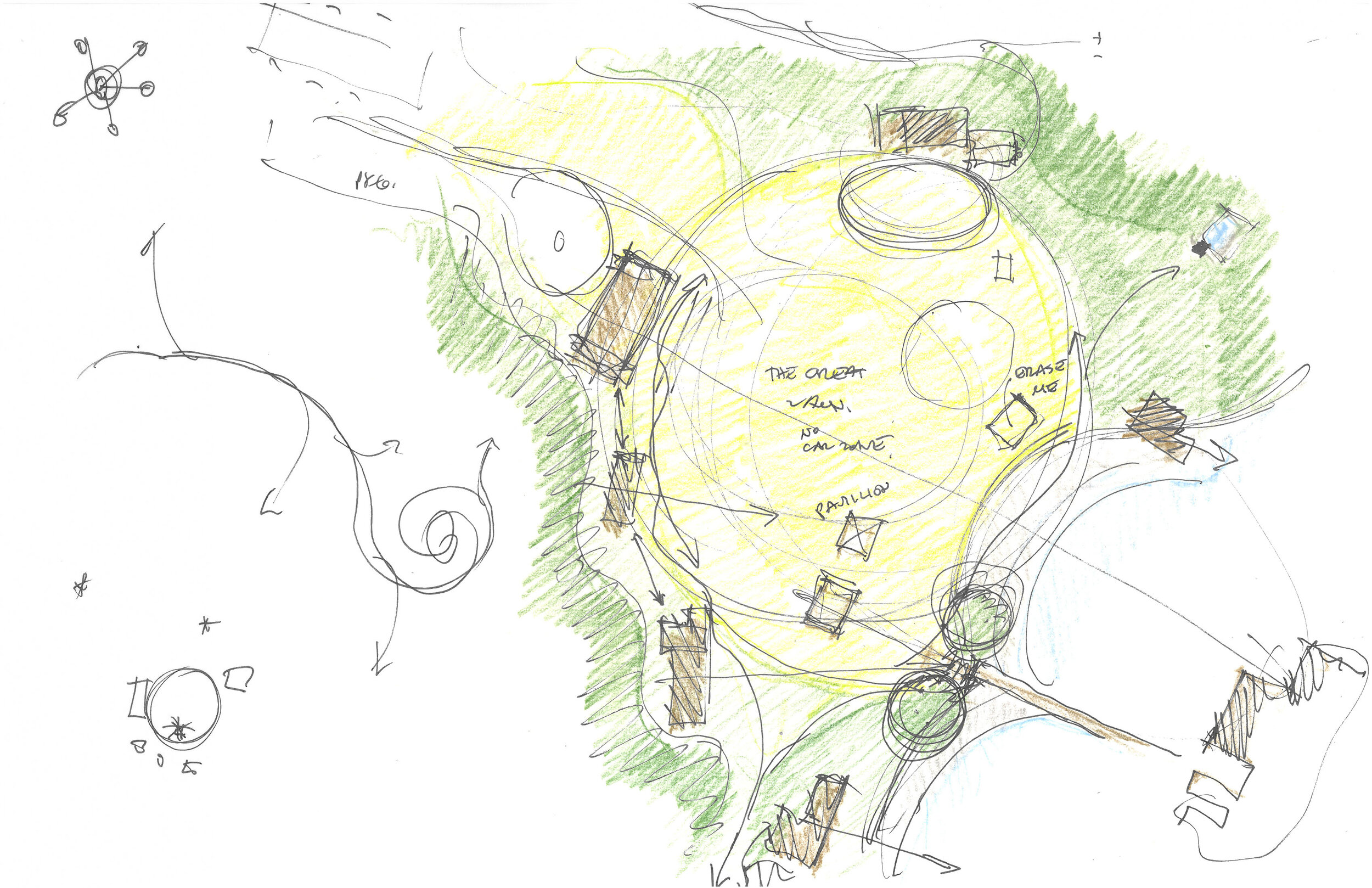Laying It All Out - How Can Master Planning Help?
Defining the Design Problem
Do you have a project with a lot of moving parts? Not sure where to start, or how to plan for future phases? How do you establish priorities? Whether you’re contemplating a multi-part remodel or building a series of structures over time, a master plan approach may be for you.
Seeing the Big Picture
As Seattle architects, we are well versed in helping clients make decisions about their scope of work before what is commonly considered ‘design’ even starts. Deciding what should be ‘in’ and what should be ‘out’ is a critical part of the process. We like to look for the right combination of tools to help you make decisions and communicate them to contractors for clear feedback. Whether it is hand-sketching or 3D modeling, workshops or scanning and annotating old blueprints, we’ll find innovative ways to get your questions answered.
Tools You Can Use
One tool we recommend on every project is a cost worksheet that helps owners collect and understand ALL the costs related to their project, from the actual cost of building a structure, to the engineering and permitting costs, to the utilities and site preparation costs that are easy to underestimate or overlook. This worksheet can be customized to factor in different phases of work or used to toggle between options under consideration.
Likewise, early design drawings that divide the work into logical groupings so that, with the help of a contractor, you can add or eliminate different pieces to help your budget land in a comfortable range. We can also help with phasing, or planning out your work over time.
Friends and Family Gathering Places
In the case of one project with multiple existing structures, the owners asked for help deciding which buildings should be expanded or improved in order to achieve their overall goals for the property, which included hosting large and varied groups of family, friends and coworkers. In a meeting with the clients, program blocks and a site plan allowed us to study ‘before’ and ‘after’ scenarios and quickly evaluate multiple options until we zeroed in on the best fit. Then we used a collaborative notecard exercise to break the work down into manageable chunks that could be budgeted, prioritized and broken into phases that spanned several years.
Designing for a Crowd
Sometimes the ‘clients’ aren’t just one person, couple or family - sometimes they are extended families, groups of friends, businesses, non-profit organizations or other groups with a common interest in a project. As a Seattle architecture firm, we can help with that too. Design workshops can be a great way to engage multiple stakeholders and develop a design that is sensitive to many different sets of needs and wants. Bringing all the parties into the discussion at the same table can help generate a lasting solution.
Whatever method we use to get there, the goal is to help guide you to the right solution for your project. How can we help you?






