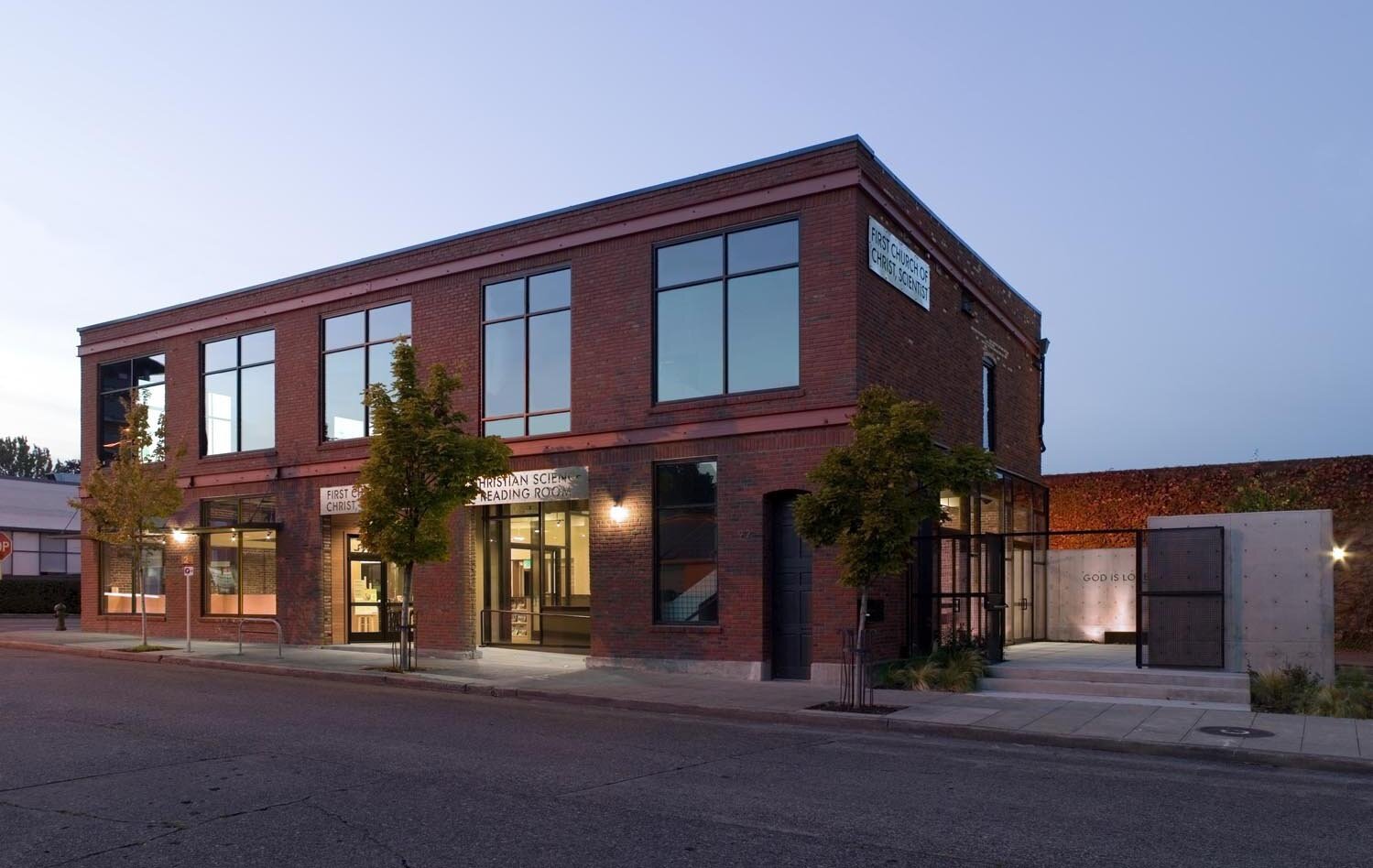First Church
After deciding to sell their home of 100 years on Capitol Hill in Seattle, this inspired congregation asked DeForest Architects to convert a 1926 garage into an urban spiritual oasis in the emerging urban center of South Lake Union. DA worked with the church to transform the brick and timber-frame building into a light-filled place for reflection, connection and community.














