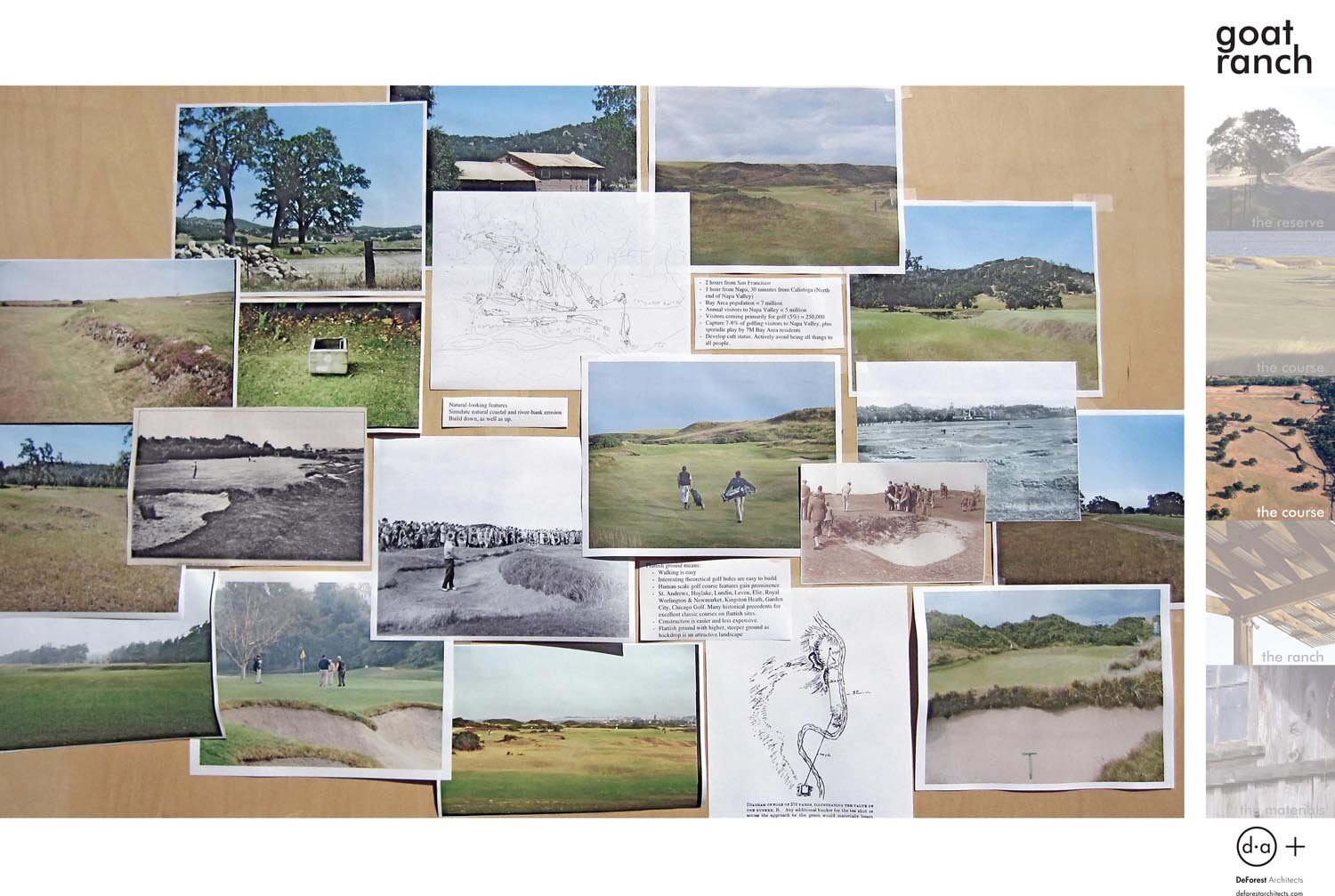Brambles
DA led a series of brainstorming workshops to create a vision for a walking golf course in the California Wine Country. Recently, construction began on the course clubhouse and the property will eventually include a glider-port, bunkhouse and cottages.

















