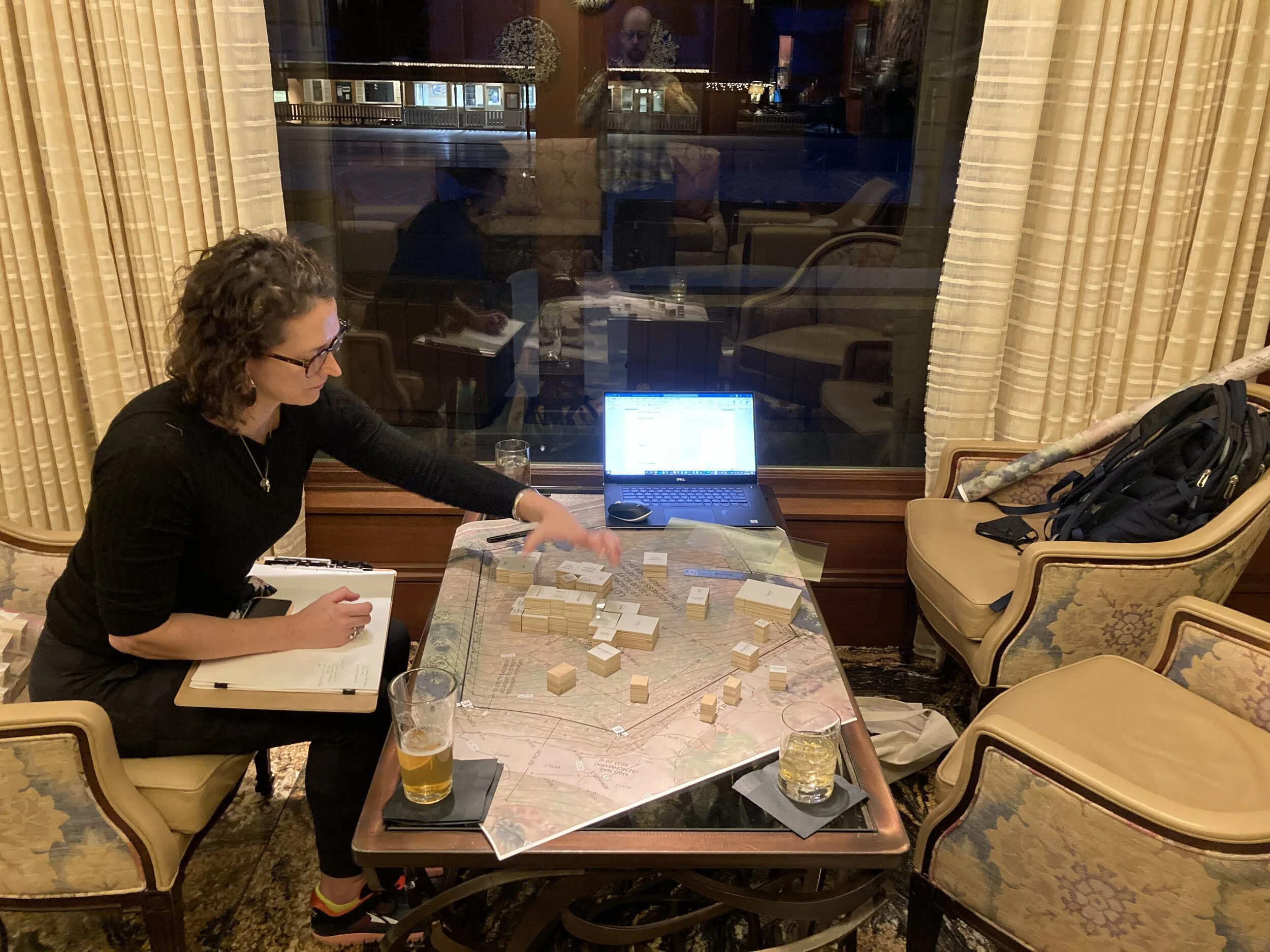The Everything House
“View break” on Orcas construction site
“Workiretirecation”, Anyone?
Ok, we’ll leave the branding to the pros, but we’ve observed a significant shift in how people are thinking about “home” in the last two years. Remote work is becoming more widely accepted and “sheltering in place” has reminded all of us how valuable it is to feel connected to family and nature. As a result, many of our clients are reconsidering how and where they want to live.
An early study model for this project in upstate NY is composed of three small “pavilions” for work, daily living, and relaxing.
What Now?
In pre-pandemic days, clients typically came to us with separate projects over time: an in-city home, then maybe a vacation home when resources allowed, and finally, a retirement place when their kids had flown the coop. Now, more than ever, people are looking for a place to work, vacation, and retire - all rolled into one. By combining those visions, the dream of a special place that is just right for you may make sense sooner than later.
On the road to a site in Sun Valley
Where to?
We’ve always loved working in the Pacific Northwest. Nowadays, we are also designing projects in Upstate New York, Napa, Sun Valley, Tahoe, the Midwest, and Montana for clients who are working full-time while enjoying rural landscapes and outdoor pursuits. Real estate costs have risen in these locations but we’ve also helped people evaluate property in less-discovered locations like Eugene, Eastern Washington, and Wyoming.
Multi-purpose space on Orcas Island.
How to?
Building outside major cities requires finding a good contractor when the pool of qualified companies is typically smaller. This can mean that the best ones are booked far in advance. We recommend interviewing and engaging contractors early in the design process to avoid this crunch and to take advantage of their local knowledge and budget feedback. For more, click here.
Melissa and Brett working late to make the most of an in-person visit.
Likewise, it may be difficult to find an architect in a smaller town who is a good match for your needs. Fortunately, everyone is more comfortable with remote collaboration these days, and we’ve been at the forefront of developing tools that make it more practical and intuitive than ever. For more about this, read “What’s Your GPA?” and “Near, Far and in VR.”
Top Priorities for designing all-in-one homes often start with flexibility. The goal is not to build a house that is three times the size! For example, we often include a flip-down desk in every bedroom so that they can double as workspaces. We’ve also made the most of sliding walls that allow rooms to expand and contract according to privacy needs.
This wall at our project in Bend conceals storage, a TV, and large doors to the primary bedroom and hallway. See High Desert Modern in Bend, Oregon.
Organized Storage is key to managing the many activities that take place in an “Everything House.”
“The Nest” is designed around a “wall of storage”--a series of double-sided cabinets that run the length of the house between the entry, kitchen, and stair and the main dining and living spaces. As you can see, display niches form a playful counterpoint to the clean simple lines of the oak cabinets. For more, see https://www.deforestarchitects.com/the-nest
Thoughtful planning goes into creating a home that can accommodate extended family and still be comfortable for a single person or couple. Centralizing spaces that serve owners’ day-to-day living, and locating rooms for guests and visiting family in a different zone can keep a home feeling manageable and efficient. In a house we are designing in Sun Valley, the main level contains everything the owners need to live and work, while the lower level only needs to be used when kids or guests are in town.
Beyond the modest entry to this house in Sun Valley are dramatic views and varied spaces that accommodate a range of uses.
How An Architect Can Help Make It Happen--Some of the ways we’ve helped people chart the way to their Everything House include
● Site evaluation and property research
● Selecting the right contractor and building your team
● Homework exercises to develop your vision
● Project planning worksheets to map out scope, budget and timeline
Just drop us a line if you’d like to talk more about what’s next for you. Or if you have a better name for workiretirecation. office@deforestarchitects.com 206-262-0820









