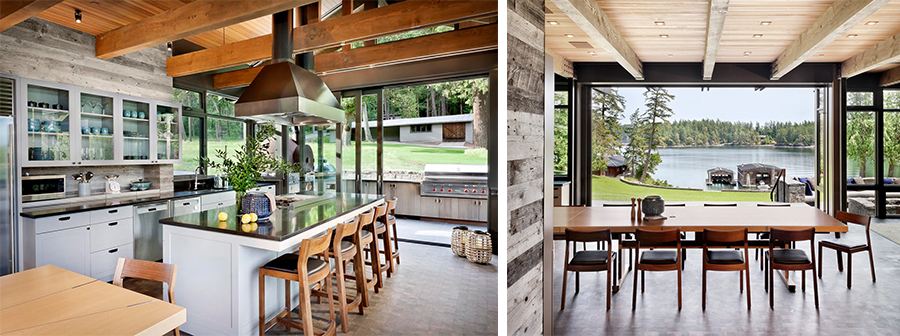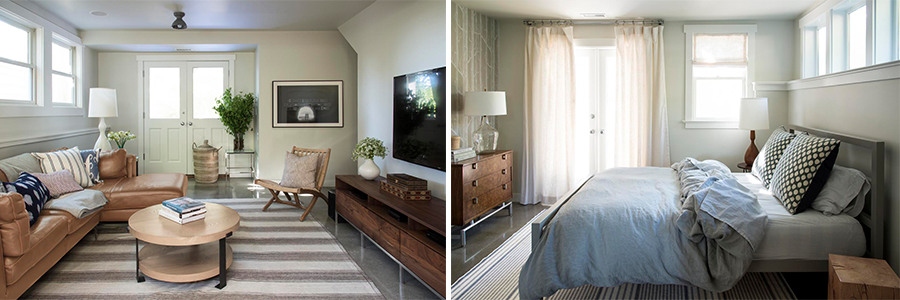Designing for Extended Family
Designing for flexibility has always played a part in our design process. Over the years, we have developed ways of accommodating extended family, friends, and corporate gatherings of all sizes. Here are some examples.
Table for ?
An open plan allows more flexibility for dining to expand and contract as needed. At the Orcas Island Retreat, we designed the dining table to match the width of the kitchen island. The table seats 10 comfortably, but with larger parties, the island can serve as an added seating area and still let the group feel cohesive.
Multi-purpose space
Not everyone has space for a guest room, especially if it’s only used a couple of weeks out of the year. During the programming phase, we often brainstorm with owners on how each space will be used and whether they can be combined. In the multipurpose studio space at the Boomerang House, a lofty studio space doubles as a guest room with a Murphy bed hidden behind a sliding wood panel.
Office/Guest Room
At the High Desert Modern project, the office has a large sliding panel that stays open most of the time but can be closed when guests want privacy.
Bunk Room & Shared Bath
On the other end of the spectrum is space that is dedicated to a higher volume of guests. At the Orcas Island Retreat, the owners knew they would be hosting friends and family at their Island home, so a bunk room was created for up to 8 (lucky) kids or adults. Across the hall, the bunk bath is outfitted with a large double sink, plenty of hooks and separate WC & shower areas.
At the North Lake Wenatchee cabin, extra sleeping space is hidden in plain sight. Benches built-in along the perimeter of the living room convert to beds for short-term guests. A dedicated guest room incorporates a loft space for overflow sleeping or families with kids.
And finally, a bookcase conceals a rec room that has a murphy bed and floor space for air beds when it is a really full house!
Unfinished Space - Basements and Attics
Another route would be to look at your home to see if there is unused space that can be finished. If your unfinished basement or attic has enough headspace (about 7’ + room for insulation in an attic), in many cases it can be converted to living space that can be used for guests, a home office, or a cozy place to watch TV like our Modern Bungalow project.
Accessory Dwelling Units - ADUs and DADUs
You may also be interested in designing for long-term guests, future caregivers, or family. Accessory dwelling units (ADUs) or Detached Accessory Dwelling (DADU). A DADU can be used as a home office or entertaining space now and be used for guests, caretakers, or be rented out depending on the regulations in your area. Our Roosevelt DADU was designed with flexibility for the future in mind.
If you are considering a project to accommodate extended family, let us know!








