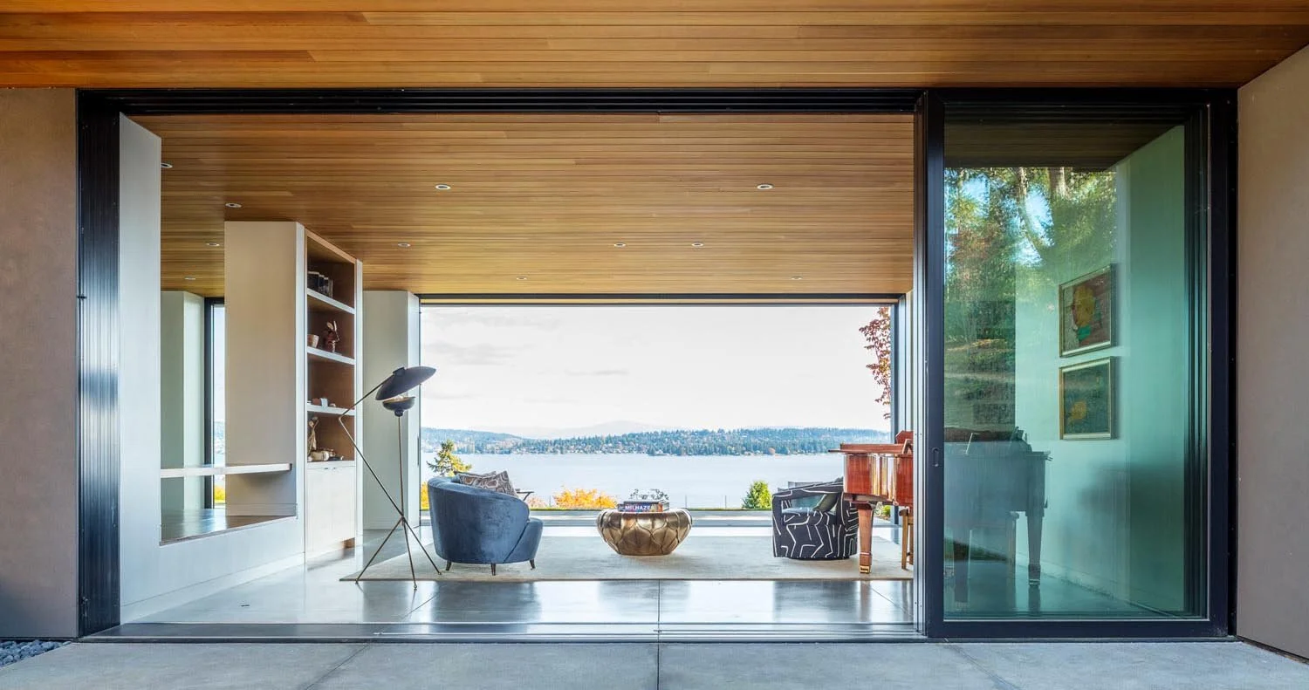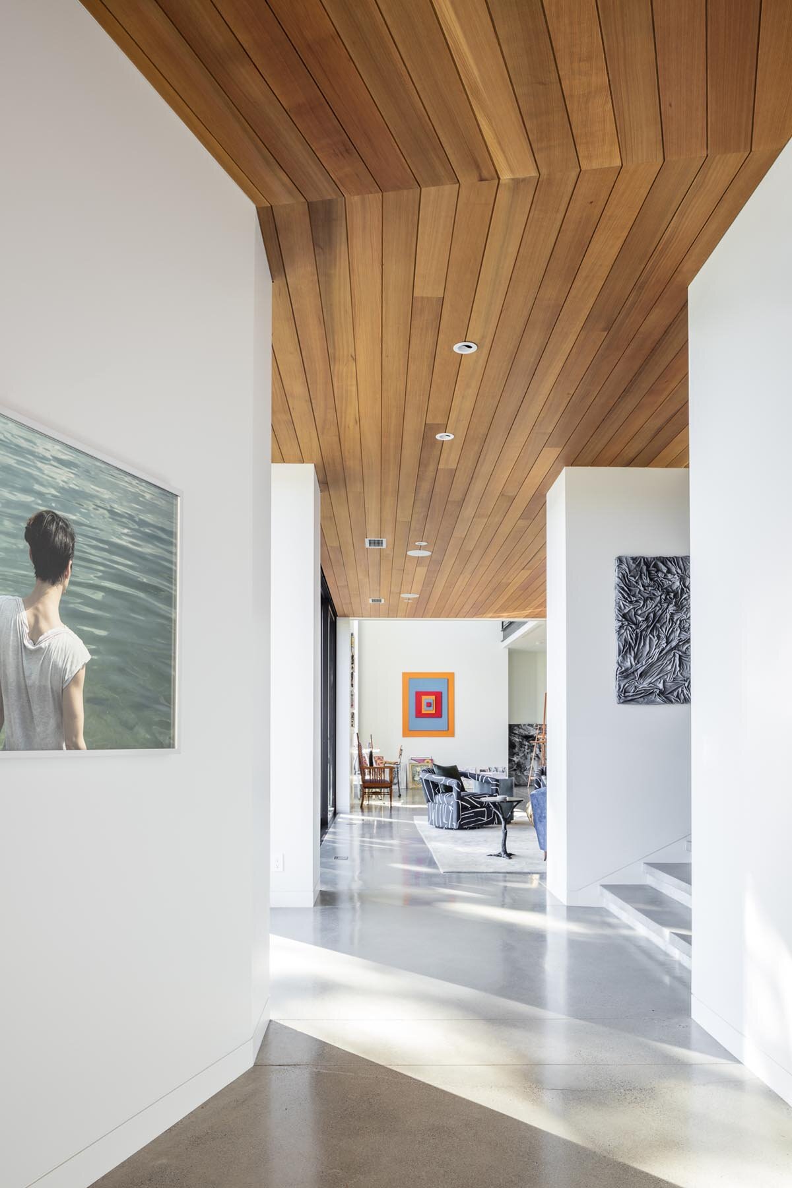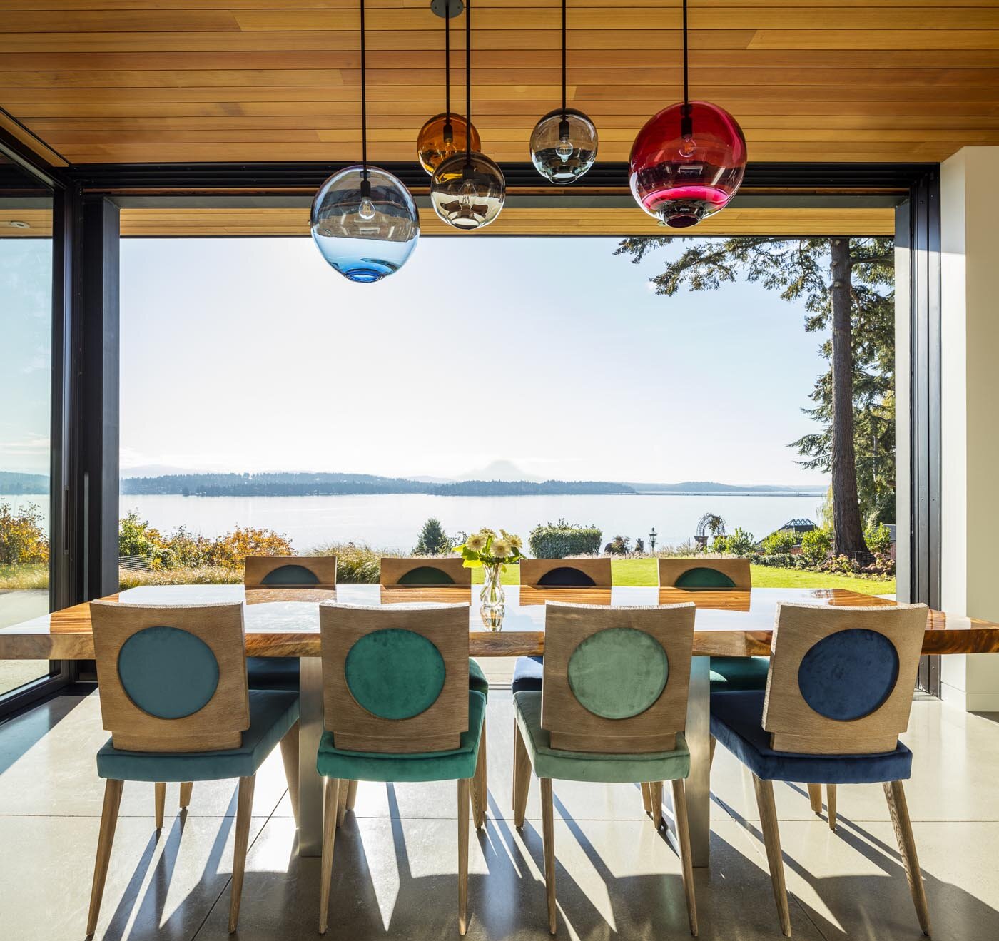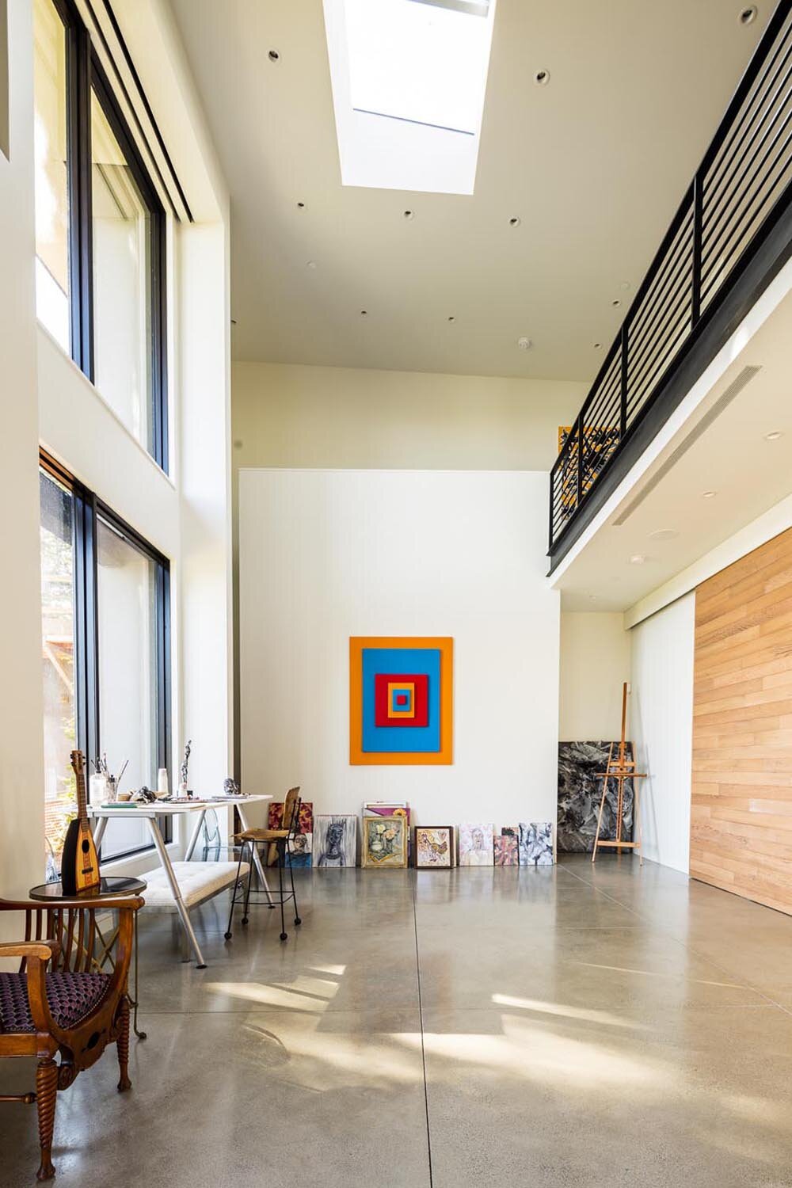Seattle Modern Waterfront Home
Boomerang House
The owners of this lakefront home envisioned a place for creating art and connecting with family, friends and nature. In response, DA designed a boomerang-shaped plan that nestles into the hillside while framing views of Mt. Rainier and Lake Washington.


















