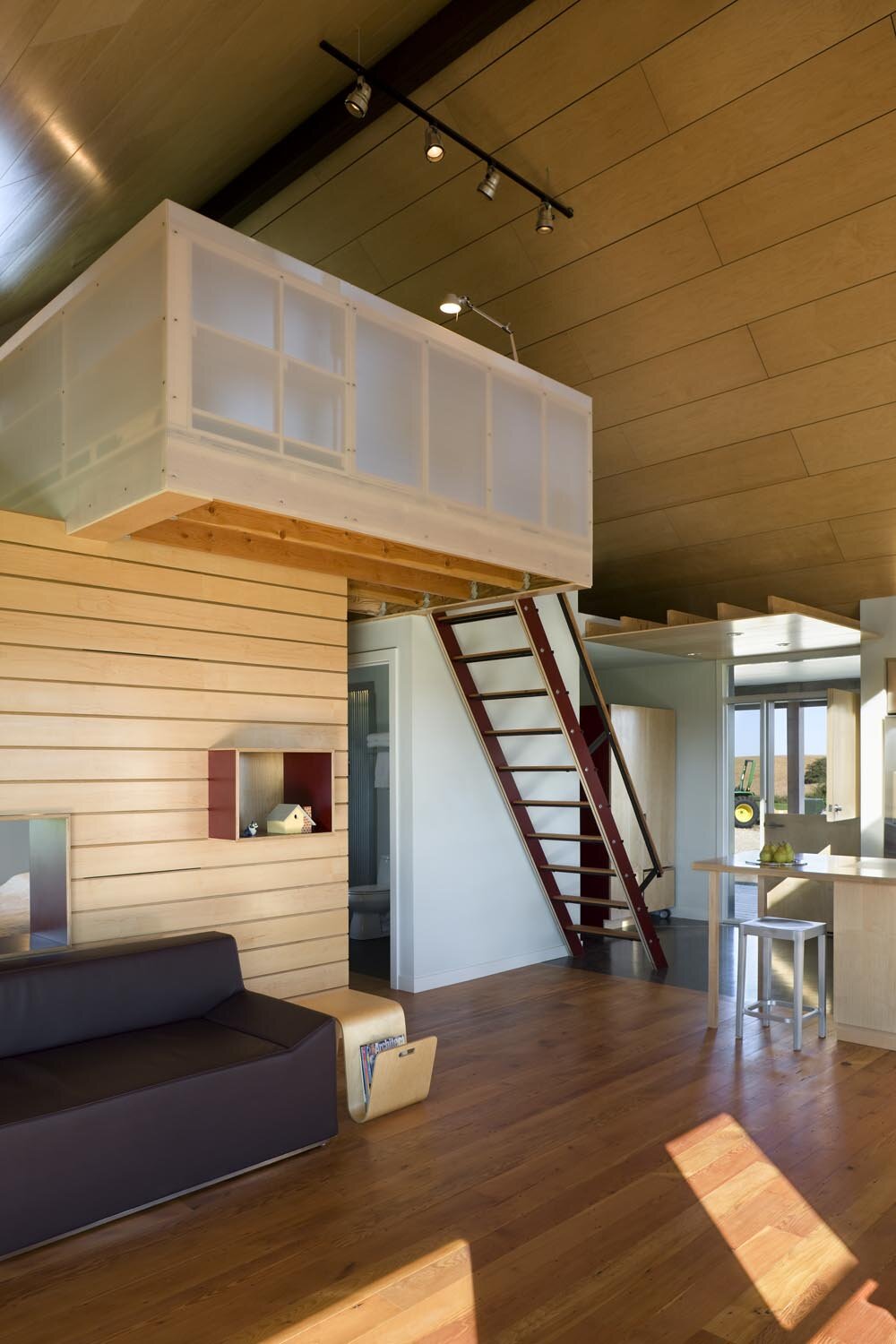Yum Yum Farm
Set amidst corn and soybean fields near Iowa City, Iowa, this small house evokes traditional farms while giving them a modern twist. The homeowners, involved in and passionate about organic farming, were looking for architects that could meld modern design with their traditional way of life. Their search led them all the way from Iowa to the Seattle office of DeForest Architects.














