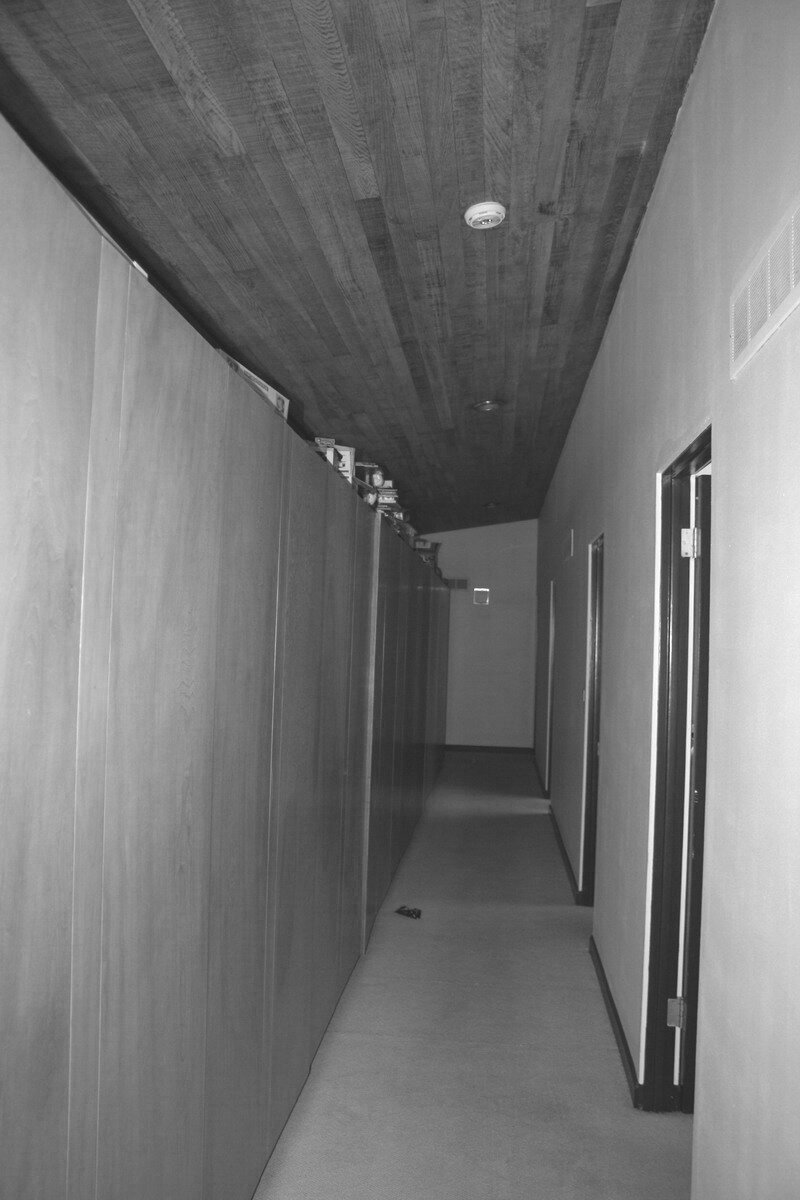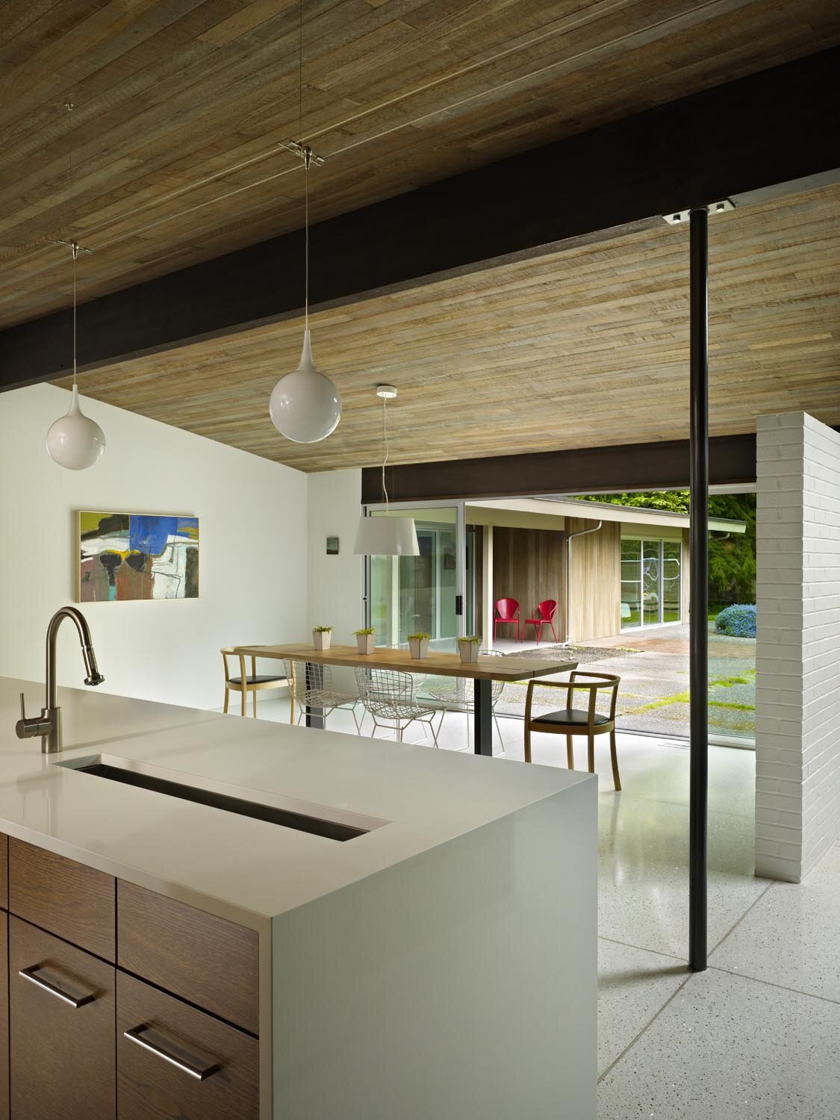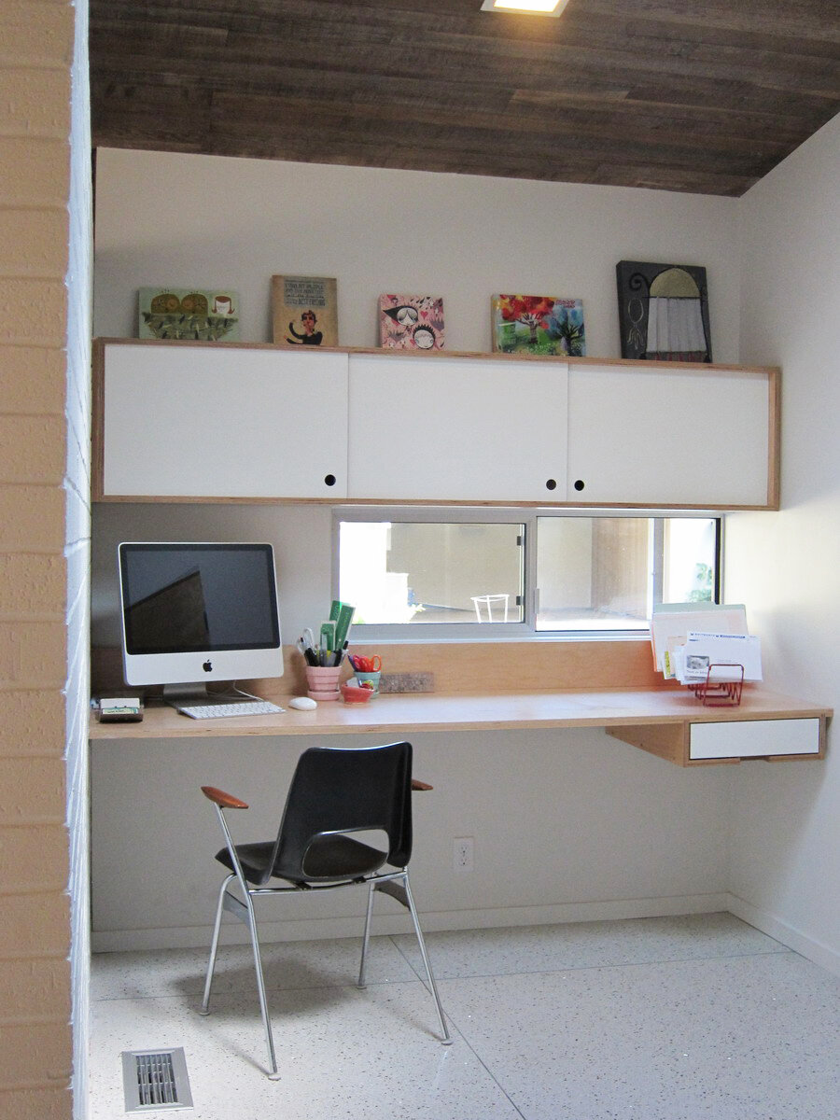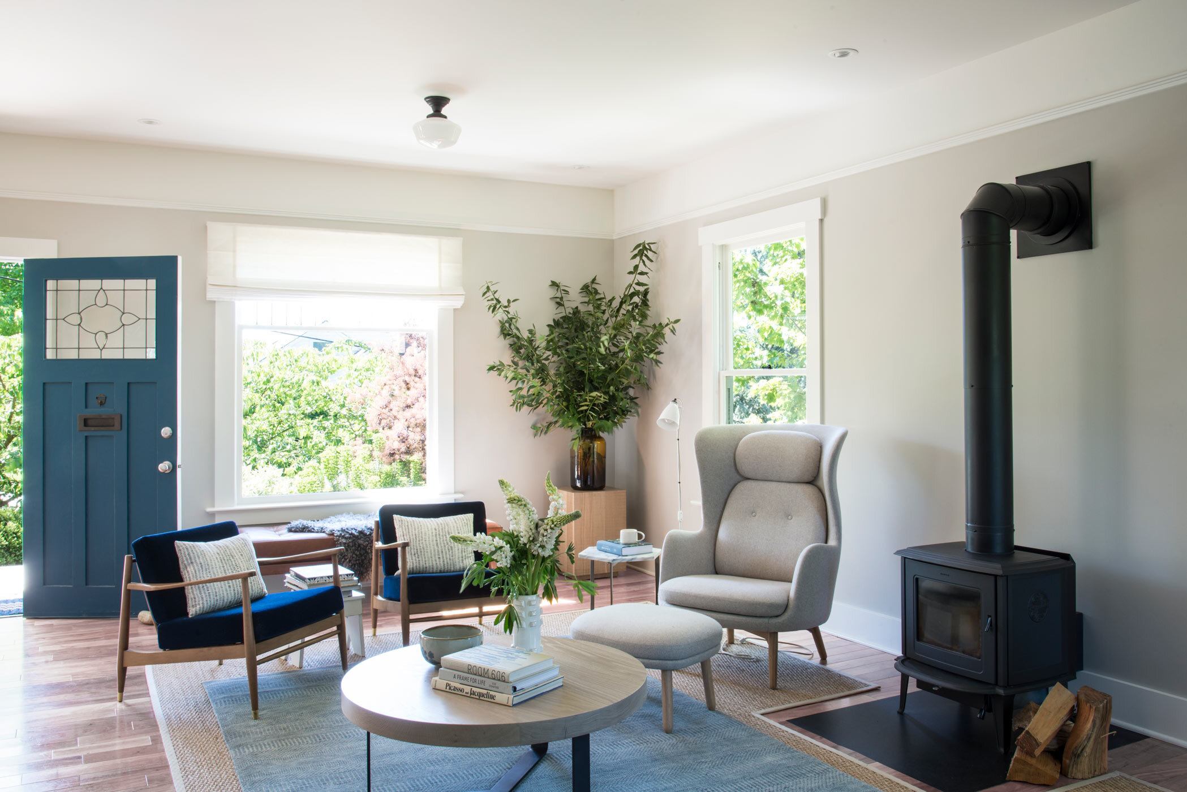Lakewood Mid-Century
This classic mid-century modern had great “bones” that had been compromised by subsequent remodels. The bathrooms were dated, the hallway was gloomy, and the kitchen was practically non-functional. DA opened up walls, updated finishes, and created a family kitchen centered around “the mother of all islands.” The result is a home that honors its mid-century roots while giving it a new twist.












