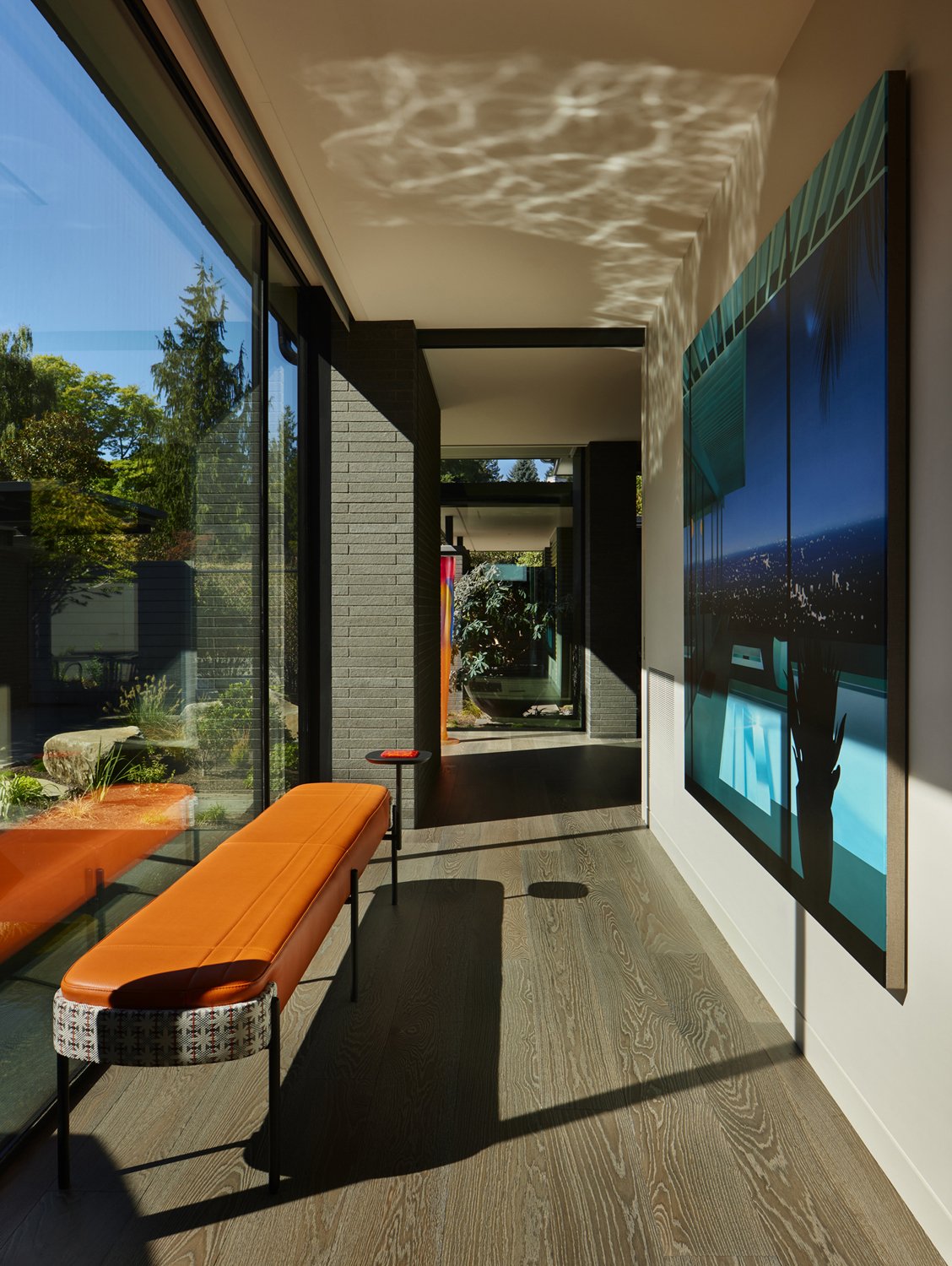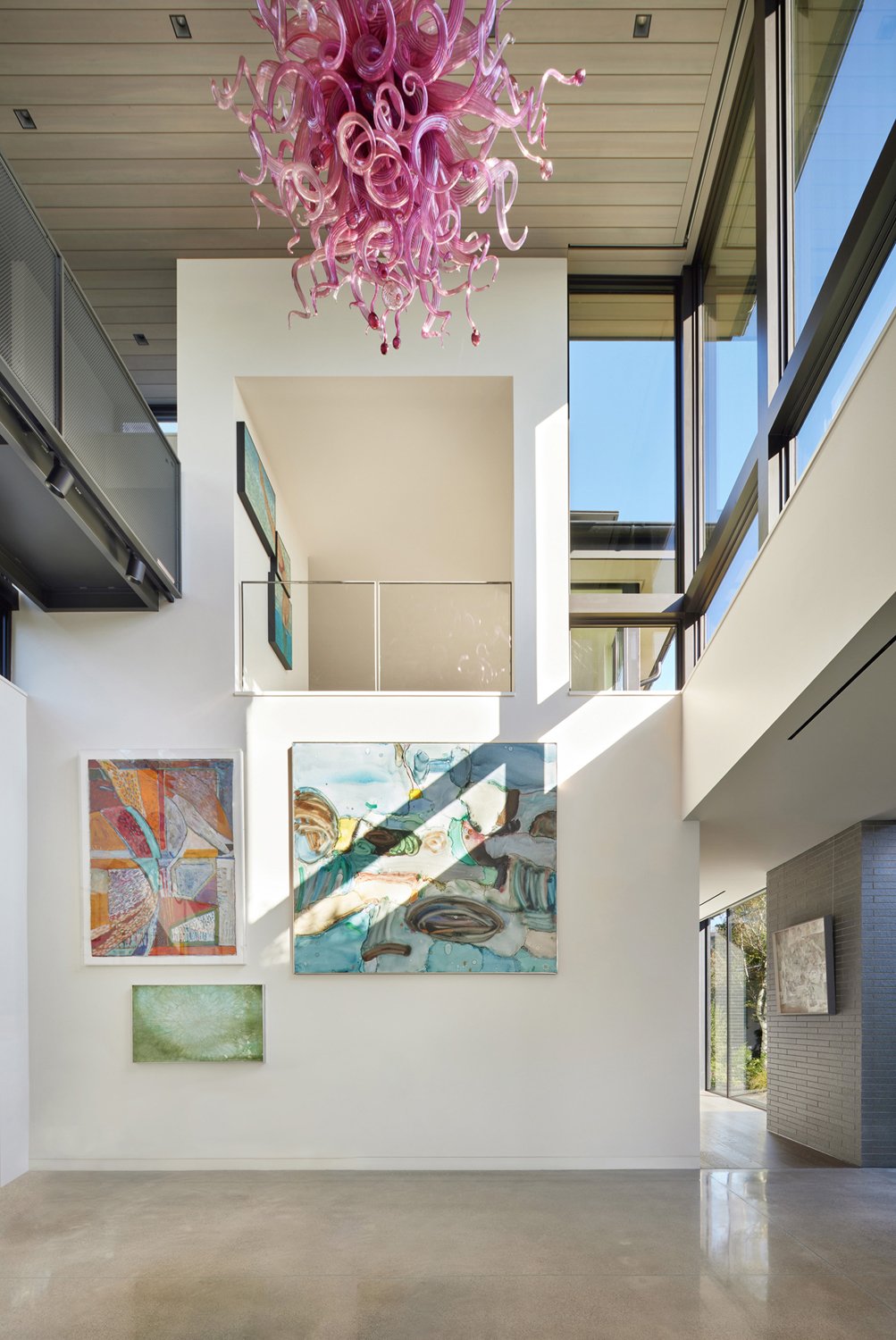Garden | Gallery | House
This modern home on the Lake Washington waterfront celebrates the interplay between an elegant home, an informal gallery, and an expansive garden. On a practical level, the goal was to provide the client with privacy and independence while accommodating extended family, larger gatherings, and potential future live-in caregivers.

















