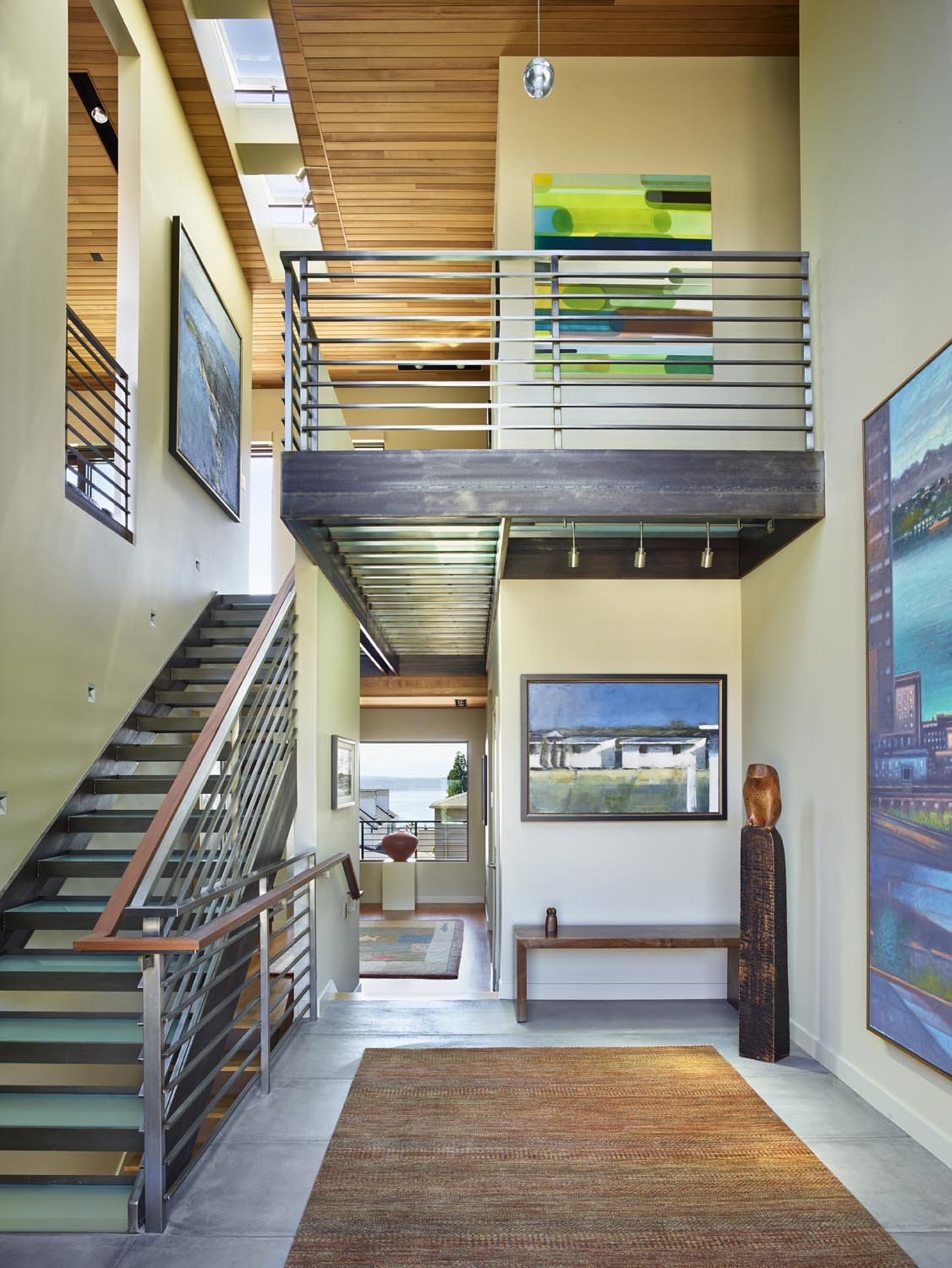Gallery House
This cozy urban retreat was designed to take advantage of Sound and Olympic Mountain views and highlight the owners’ collection of NW art. A central steel + glass stair creates a “vertical gallery” filled with art and awash with natural light. On the top floor, living, dining and cooking spaces share two decks. One is secluded and captures morning light. The other opens up to sunsets and sweeping views.













