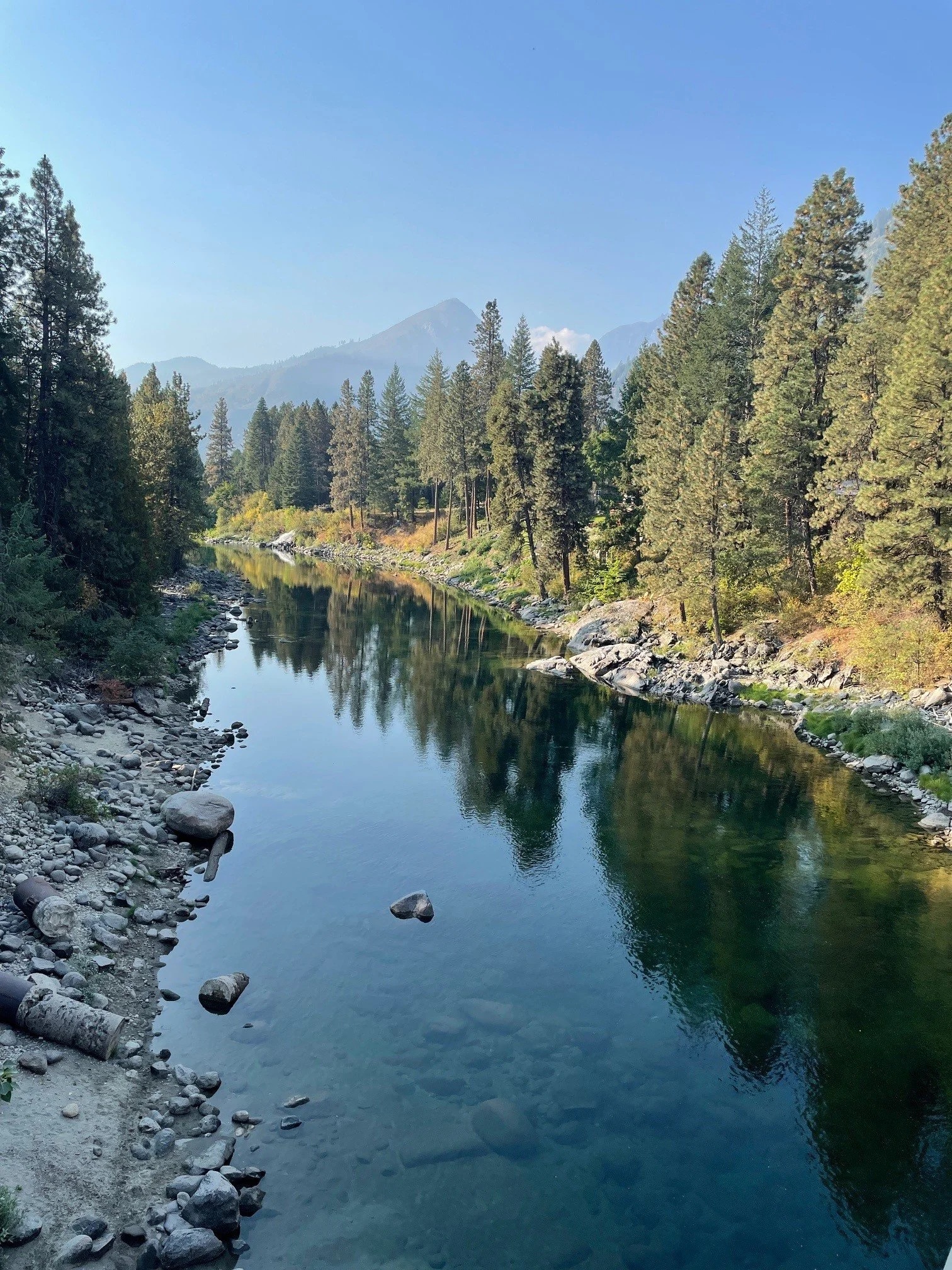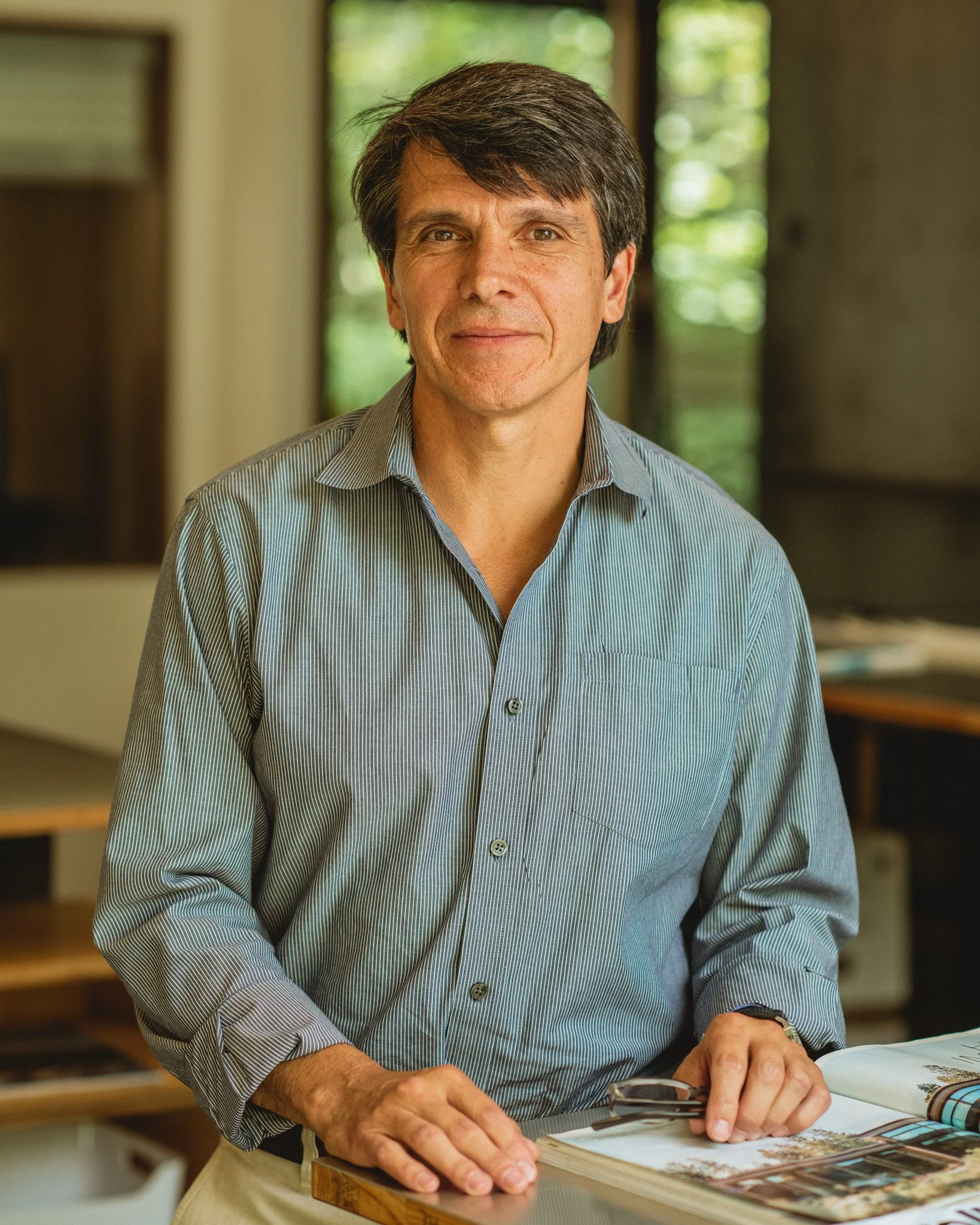What to Know About Custom Residential Design and Construction in Leavenworth, Washington
Thinking about building your dream retreat in Leavenworth, Washington? Nestled in the stunning Cascade Mountains, this area is known for its natural beauty, recreational opportunities, and unique architectural flavor—from Bavarian-inspired chalets to sleek mountain retreats. Whether you're envisioning a cozy mountain cabin or a modern custom home with panoramic views, designing and building in Leavenworth comes with exciting possibilities—and a few important considerations.
To help you start on the right foot, Seattle architect John DeForest of DeForest Architects and builder Steve Strode of Strode Construction recently sat down to share their insights on what homeowners need to know about custom home design and construction in the Leavenworth area.
Leavenworth: A Destination with Unique Appeal
Many homeowners are drawn to Leavenworth as a place to relax, reconnect with nature, and eventually retire. With easy access to rivers, lakes, and trails—not to mention world-class cross-country skiing and mountain biking—it’s no wonder the area is a popular destination for second homes and mountain retreats.
“People come here for the lifestyle,” says Strode. “They want a place that reflects their love of the outdoors and gives them a sense of escape.”
Step One: Choosing the Right Property
One of the first steps in building a custom home in the Cascade Mountains is evaluating the site. From slope and sun exposure to setbacks and wildfire risk, your lot will shape the possibilities for your home.
DeForest explains, “We often do a 360-degree review of a potential site with clients—walking the land with a builder, studying zoning regulations, and clarifying the vision for how they want to live. That upfront investment in time pays off in avoiding surprises later.”
Style, Scale, and Mountain Character
Residential architecture in Leavenworth has evolved from traditional log and timber homes to include a wide range of styles, including modern cabins and mono-pitched, low-maintenance dwellings.
“You'll still see plenty of lodge-style homes around Lake Wenatchee,” notes Strode, “but we’re seeing more people wanting clean lines, big windows, and simple materials. That said, good design is about responding to the site—and the people who will live there.”
Building in a Mountain Climate
Designing for the Cascades means taking snow loads, temperature swings, and fire safety seriously. Here are a few practical tips from Strode and DeForest:
Roofs that work with snow: While metal roofs may seem ideal, Strode often recommends fire-retardant architectural composition shingles that hold snow in place, avoiding dangerous dumps near doors and walkways.
Fire mitigation: Closed attic systems with spray foam insulation, non-combustible siding like concrete board, and venting designed to resist embers are all part of smart fire-safe design.
Preventing ice dams: Thoughtful detailing, proper insulation, and heat cables in roof valleys can prevent leaks and damage caused by freeze-thaw cycles.
Durability: Durable finishes and low-maintenance materials make a second home feel like a retreat—not a chore list. “People don’t want to spend their weekends restaining cedar siding,” says DeForest. “We focus on materials and detailing that will last.”
Budgeting for a Custom Home
So, what does a custom home cost in Leavenworth?
“Right now, a ballpark starting point is around $500 to 700 per square foot for construction, pretax,” says Strode, “but that can increase with complexity, finishes, and site conditions.”
DeForest emphasizes the importance of looking at total project cost—not just the house itself. “In addition to construction, you’ve got sales tax, surveys, permits, design and engineering,” he notes. “We recommend budgeting 25% or more on top of the build cost to cover those soft costs and a contingency.”
Good communication early in the process can help align the design with the budget—and reduce surprises.
Timelines and Teamwork
A typical custom home project in Leavenworth—from concept through construction—can take 18 to 24 months. Permitting alone can range from 3 to 6 months, depending on location and local review processes.
One key to a smoother experience? A well-prepared team.
“We’re essentially building the house twice—first in the computer, then in the real world,” says DeForest. “That upfront investment in design and coordination helps avoid costly delays on-site.”
Strode agrees. “I’m happiest when I’m working off a complete set of plans. That allows me to focus on what I do best—building—and not have to guess or redesign on the fly.”
North Lake Wenatchee
North Lake Wenatchee
Finding the Right People
Perhaps the most important advice? Choose the right partners.
“Don’t shop for a builder or architect just on price,” says Strode. “It’s about finding someone whose personality and values match yours.”
DeForest adds, “The best projects happen when everyone on the team is doing what they’re best at, in the right order. I’m biased, but I think it is worth hiring the right builder and architect to ensure that you end up with a home that feels right and lasts for generations.”
Ready to Get Started?
Building a custom home in Leavenworth, Washington, is an adventure filled with possibilities—and potential pitfalls. Whether you're just beginning to dream or ready to dive in, having the right guidance from day one can make all the difference.
Interested in learning more?
Sign up for our email list to receive insights on custom home design.
Request a copy of our Getting Started Guide—a helpful resource full of lessons learned from years of successful projects.
Or just give us a call. We’d be happy to chat about your ideas and help you take the next step toward your custom mountain home. 206-262-0820
John DeForest
A native Seattleite, John founded DeForest Architects with a vision of developing a more collaborative, client-inspired approach to design.






