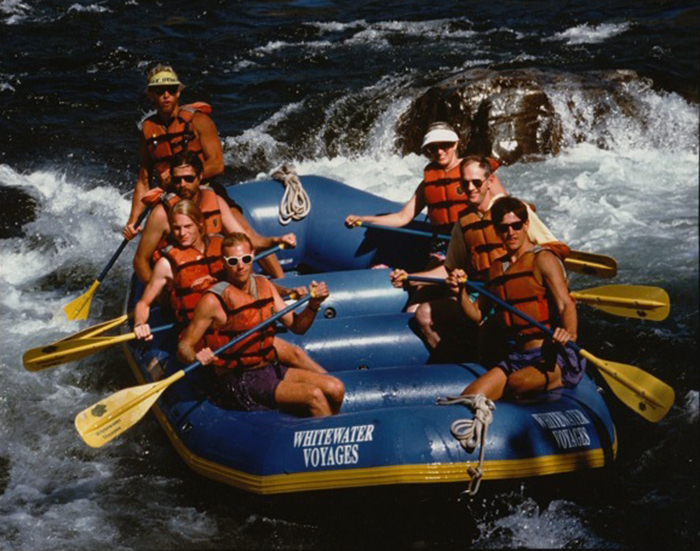Guiding Your Building
Guiding your building project—A lesson from whitewater rafting
“Both rafting and building should be a fun and exciting adventure. Both can also be a little scary if you don’t know what you’re doing… That’s where we come in.” – Brett
Like river guides, part of our job is to help clients navigate the building process: we help plan a “trip” tailored to your needs and aspirations, we give you the tools and skills to feel comfortable with risk and uncertainty, and we help identify obstacles to avoid as well as the places to safely have some fun.
So what was the first lesson from whitewater rafting that came to Brett’s mind?
Point the boat, then paddle
“As a whitewater guide, having your mom in the boat is a rite of passage. Having your mom out of the boat? That’s bad form.” –Brett
When you get in a raft on a river trip, everybody has a paddle and everybody is eager to start paddling. However, there is no sense in paddling until the boat is pointed somewhere! Likewise, when you begin designing a building there are many people around you who are eager help you realize your project. So, which direction do you want to go?
In our studio, we begin each project with this question. To find the answer we guide owners through a series of conversations and homework assignments. We help clients say with confidence what’s most important to them.
For example, we were recently asked to design a new home on an organic farm in Iowa. Like many clients, Geoff and Joanna had potentially competing interests: a love of traditional Iowa farmhouses, an avid interest in modern design, and a modest budget.
Instead of heading off in three directions at once, we started by ‘pointing the boat where they wanted to go.’ We began with a series of homework assignments that helped Geoff and Joanna define their core values. We asked them for a “spatial history”—a catalogue of the spaces they have lived in and memories of the ones that resonated most for them. We developed a “storyboard” of images and ideas that helped us transcend distinctions between ‘modern’ and ‘traditional’.
At the same time, we created a spreadsheet with desired floor areas and detailed needs/wants. In the process, Geoff and Joanna were able to trim less important areas in order to focus on the ones that mattered.
We also worked with a local contractor, Curt Amelon, to define a realistic construction budget and set up a spreadsheet of overall project costs, including tax, permits, fees, etc.
A project timeline helped us gauge our progress. As in rafting, there are always changes, but having a plan helps everyone do their job and makes the trip more enjoyable.
With the project pointed in the right direction, we were able to focus our efforts on designing a great little farmhouse with a modern twist, at an affordable price. Geoff and Joanna ended up with a house that fits them perfectly and we all shared a great adventure together.
Want to know more about how we can help you point your project in the right direction? Contact Us or visit our Frequently Asked Questions page.
Click here to learn more about Yum Yum Farm
Yum Yum Farm: Imagining




